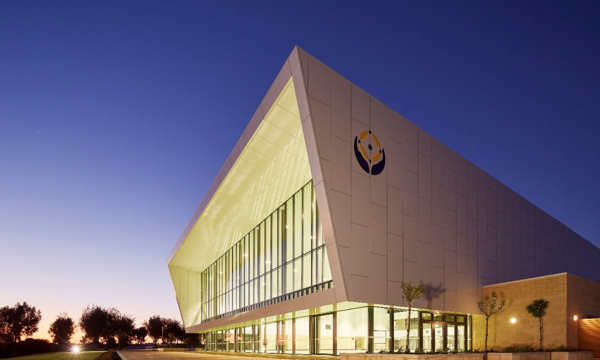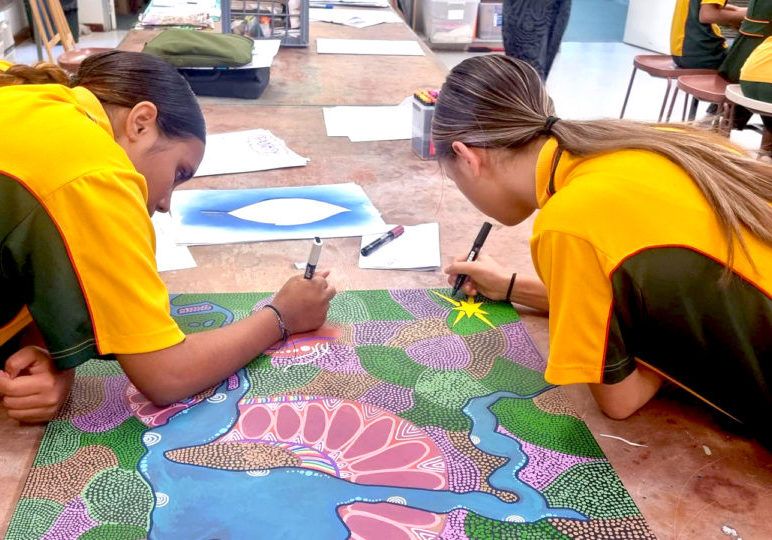Paul Rafter Centre wins Award for Educational Architecture
17 August 2017
 The Paul Rafter Centre at Irene McCormack Catholic College has been awarded a 2017 Western Australian Architecture Award from The Australian Institute of Architects WA. Parry and Rosenthal Architects, West Perth, received the Award for Educational Architecture for the impressive multi-use double court gymnasium with climbing wall and linked outdoor abseiling tower, and a multi-purpose two level learning wing accommodating classrooms, multi-purpose spaces, dance, music, band rooms and a recording studio.
The Paul Rafter Centre at Irene McCormack Catholic College has been awarded a 2017 Western Australian Architecture Award from The Australian Institute of Architects WA. Parry and Rosenthal Architects, West Perth, received the Award for Educational Architecture for the impressive multi-use double court gymnasium with climbing wall and linked outdoor abseiling tower, and a multi-purpose two level learning wing accommodating classrooms, multi-purpose spaces, dance, music, band rooms and a recording studio.
The award jury was impressed by the comprehensive resolution of this project by Parry and Rosenthal Architects. It is a skilfully executed work of architecture that modestly expresses the values of the client, establishes a new public face for the school and surpasses the project requirements on an enjoyment, aesthetic, functional and environmental level.
Students, staff and the wider College community are delighted with the sport and learning spaces provided in the new Paul Rafter Centre and the way in which the building serves as a dynamic new landmark for the College.
Photography: Robert Frith, Acorn Photo




